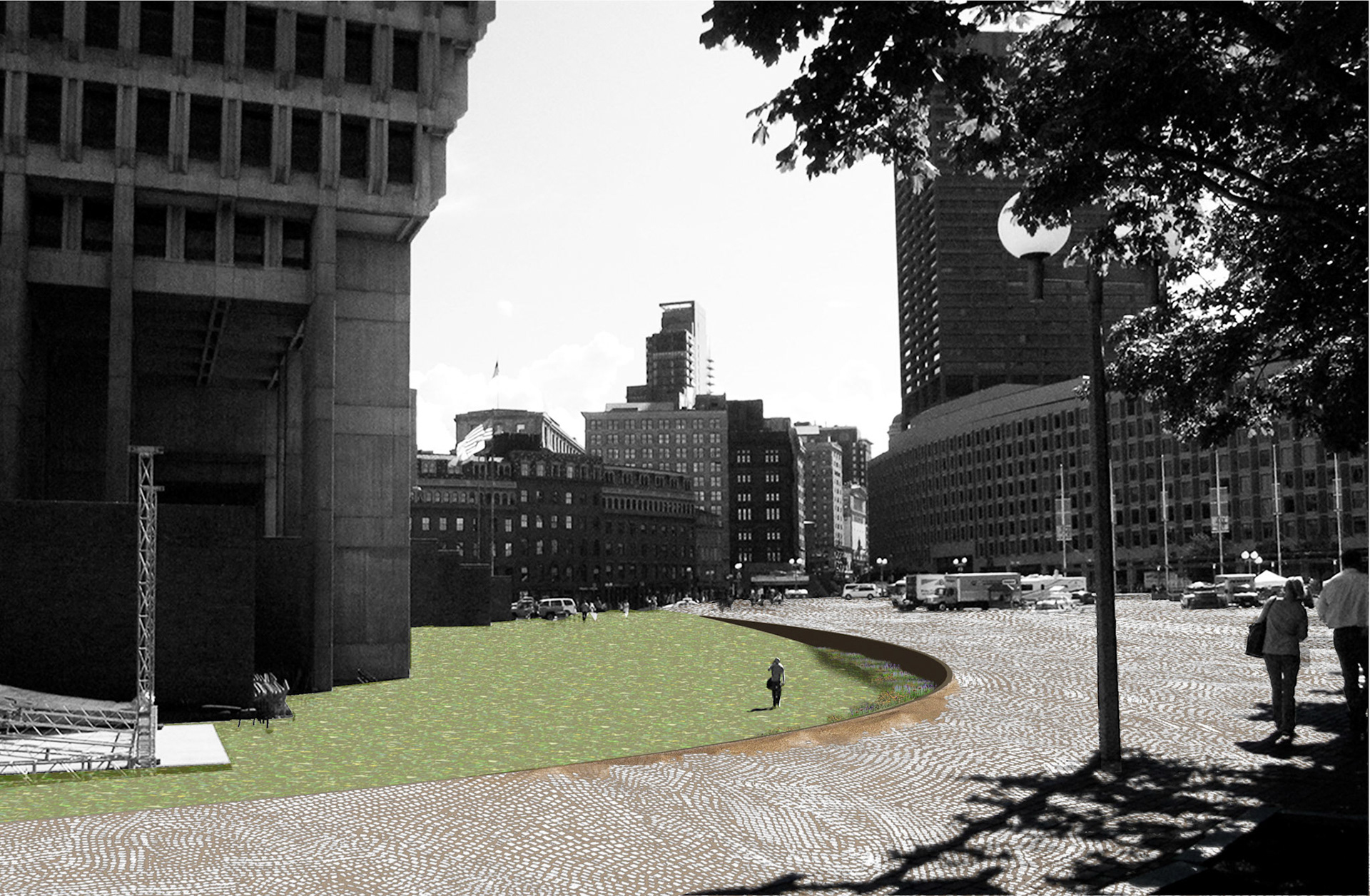Studio Coordinator: Danielle Choi, Instructor Francesca Benedetto
September 24 - October 22, 2018; Duration: 4 Weeks
My proposal for City Hall Plaza negotiates 30’ of existing grade change while minimizing stairs and maximizing usable spaces for events and public gatherings.This design simplifies a previously complicated, stair-covered terrain to facilitate greater accessibility and uses material to provide visual connection to the subway and nearby harbor.
Plan
The proposal divides the plaza into two sections that start and end at equal levels but change at different slopes. This maximizes relatively flat open space while meeting all necessary spot elevations and allowing for a direct connection across the plaza without stairs. The levels are visually distinguished by different materials. Both levels are paved with glass, however, the upper level is paved with square glass pavers set into sand while the lower is paved with smooth terrazo.
The upper level glass pavers allow the transfer of natural light to the subway from above by day and artificial to the plaza from below by night and recall historical sidewalk skylights common in American industrial architecture prior to availability of electricity.
These pavers would be installed by several individuals laying pavers simultaneously but independently, according to their own perception of the space and physical reach. As they near the edge of the curve, the pavers give way to loose sand.
Plan
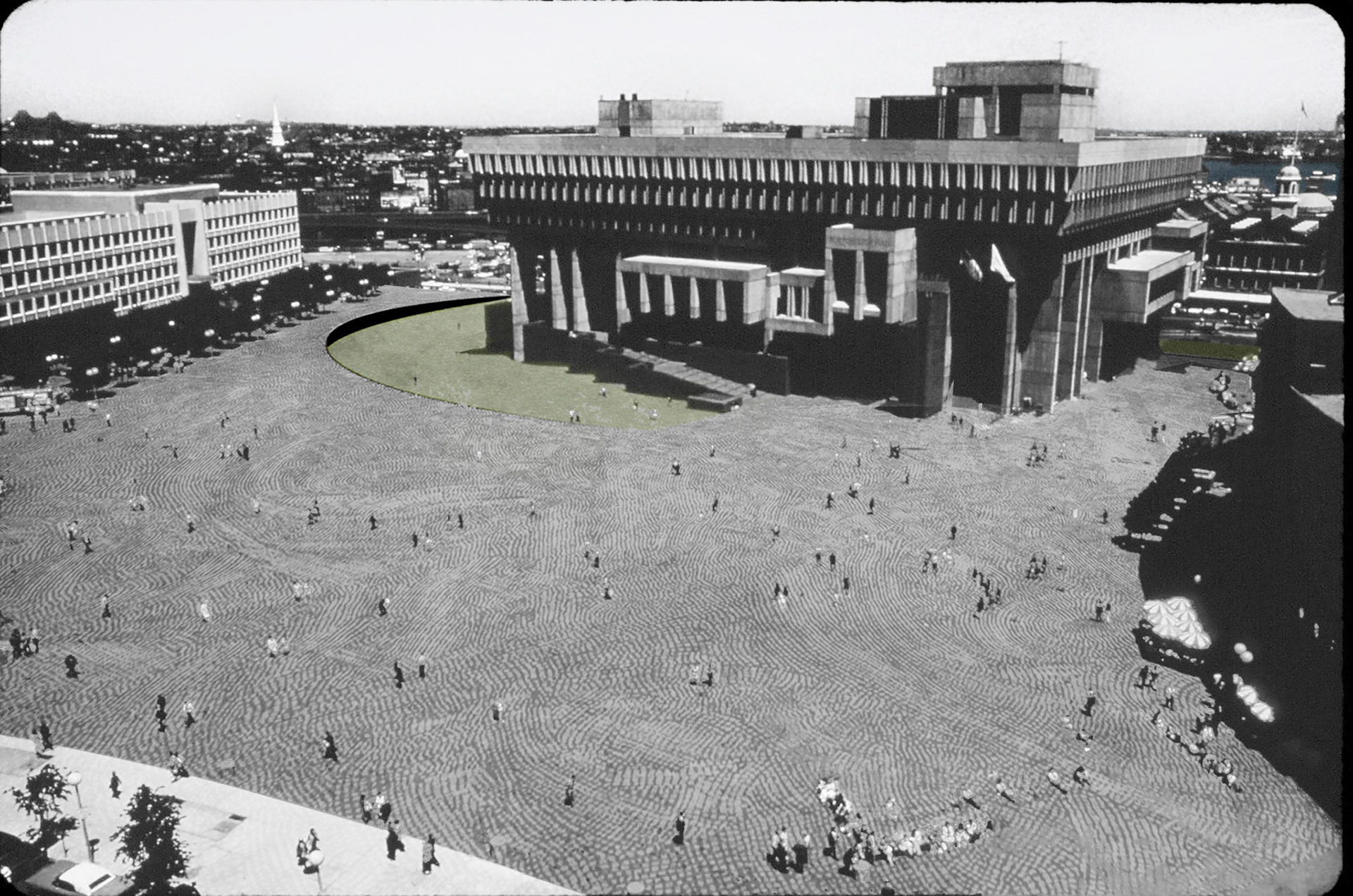
Perspective Rendering
Historical Photo
“Beneath the paving stones, the beach,” a phrase from the May 1968 protests in France, inspired my City Hall paving design.
The shape of the pavers and exposed sand recall imagery from these protests and incorporate a history of civic engagement and unrest into the material choice.
Aerial View
The materials also provide a visual reminder that, despite the urban surroundings, visitors are actually in close proximity to Boston harbor and the Atlantic Ocean, i.e. the beach.
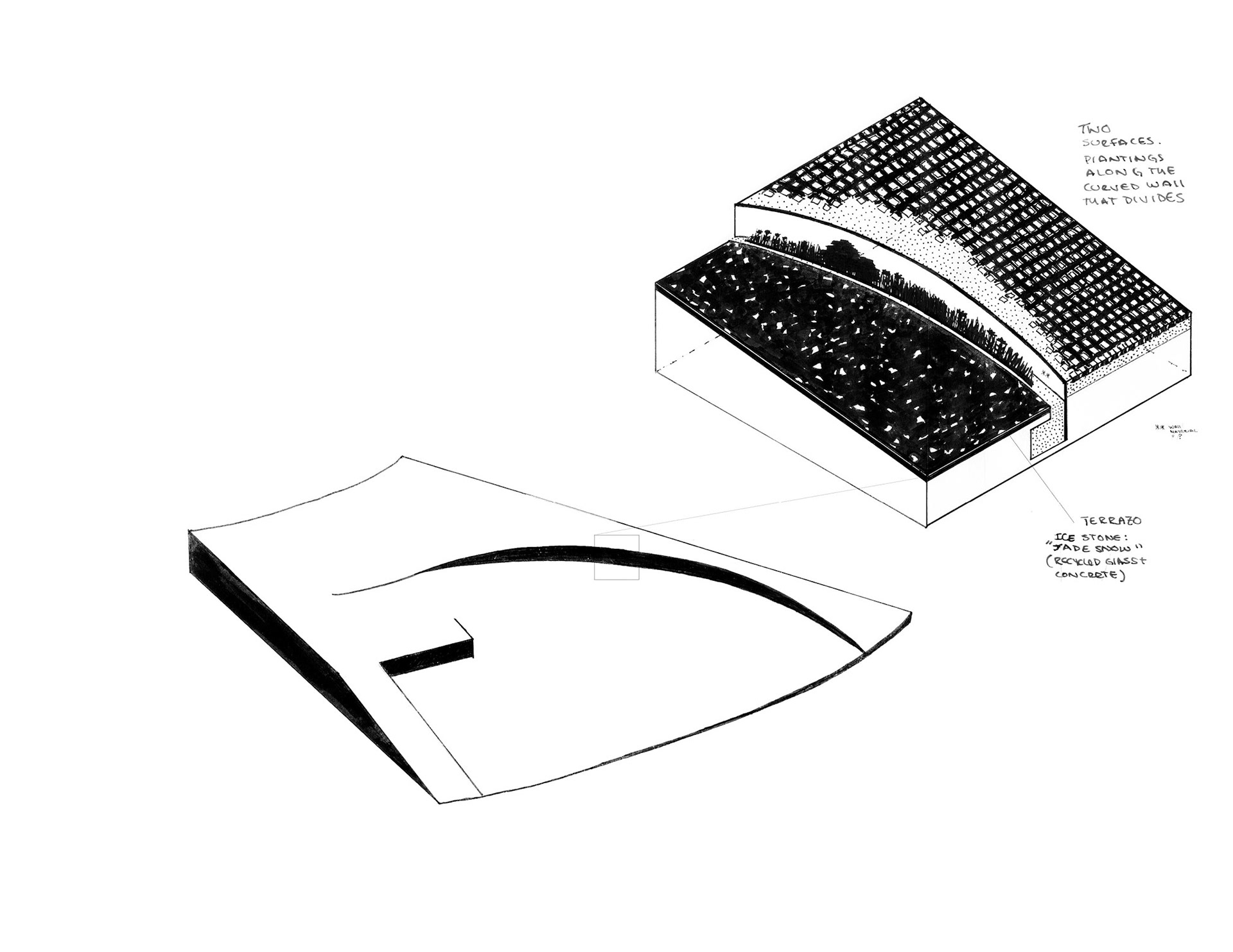
Process Sketches
Material choices of glass and sand engage with the brutalist concrete City Hall building because, while their connotations, histories and appearances differ greatly, concrete and glass are similarly formed from sand.
The lower level is paved with green terrazzo which, like concrete, is an aggregate of existing materials. In contrast to the concrete, however, the terrazzo is fragile, colorful and decorative.
These differences are emphasized by the juxtaposition of the green speckled terrazzo with live wild grasses and flowers, which, when seen from above, may blend and trick the eye.
The choices of materials take cues from the concrete City Hall building, but the curves, slopes, colors and decorative patterns of the plaza simultaneously contrast it. In this way, the plaza can be understood as a provocation to the building it supports.
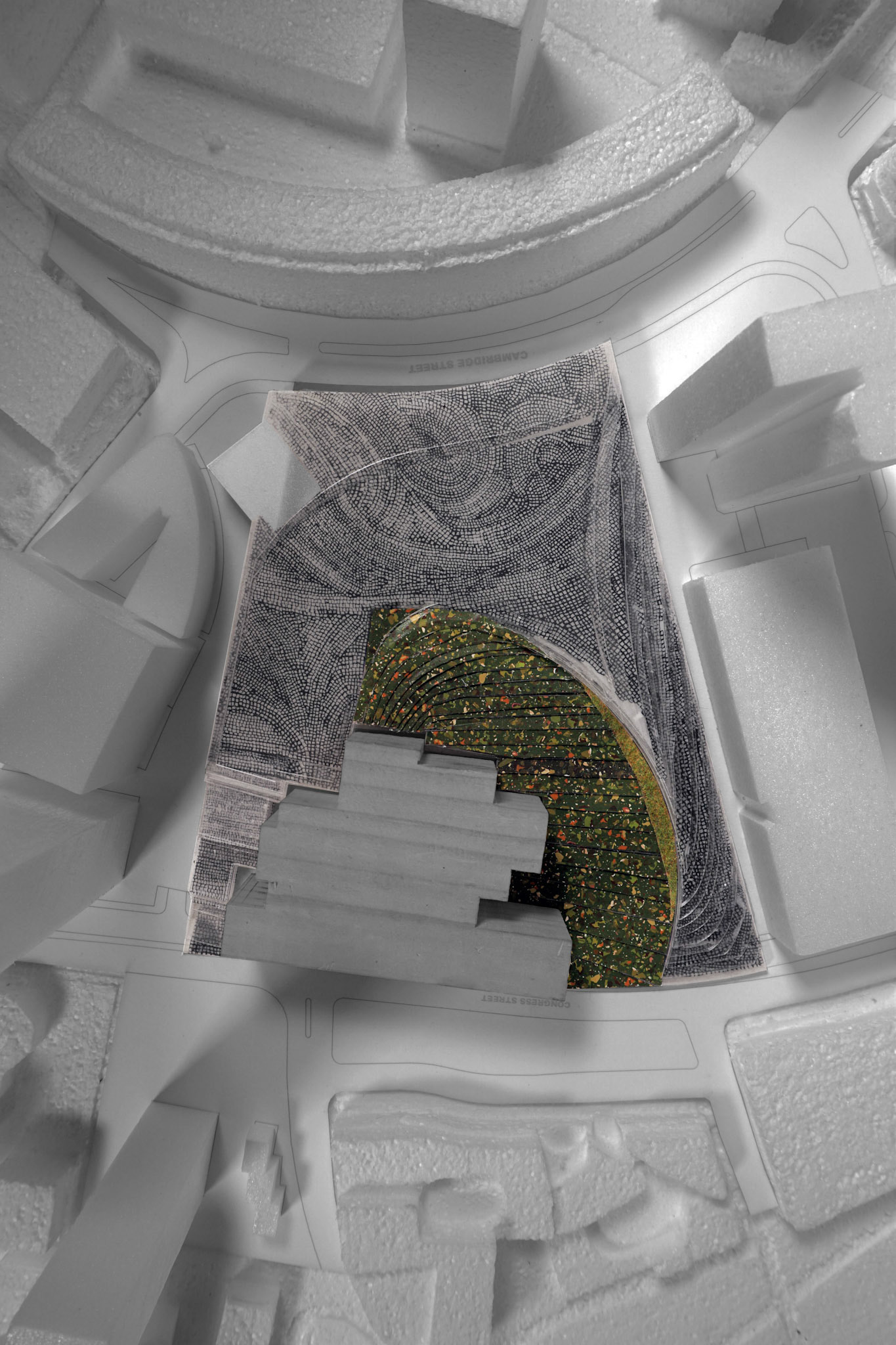
Day Model
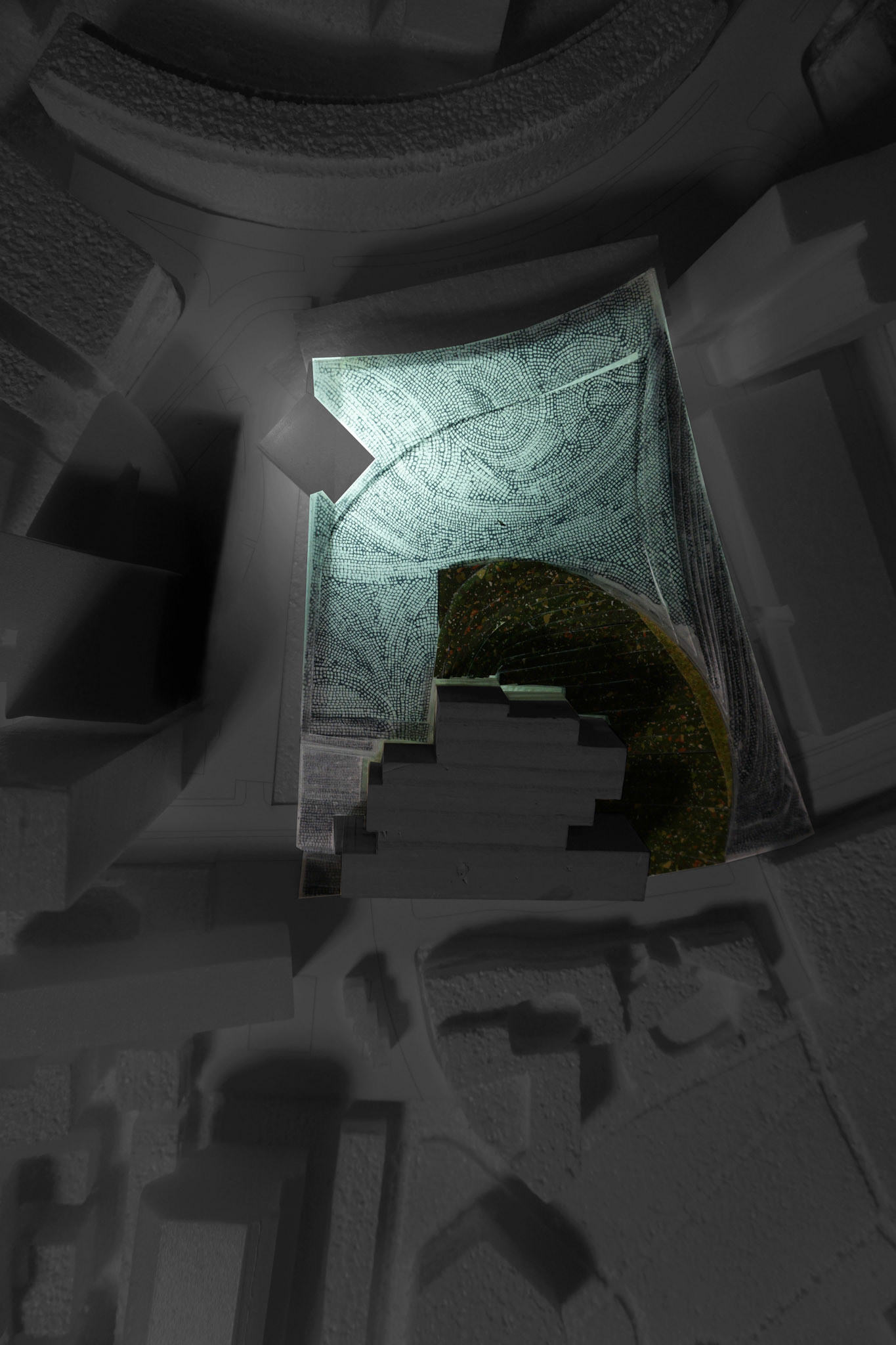
Night Model
