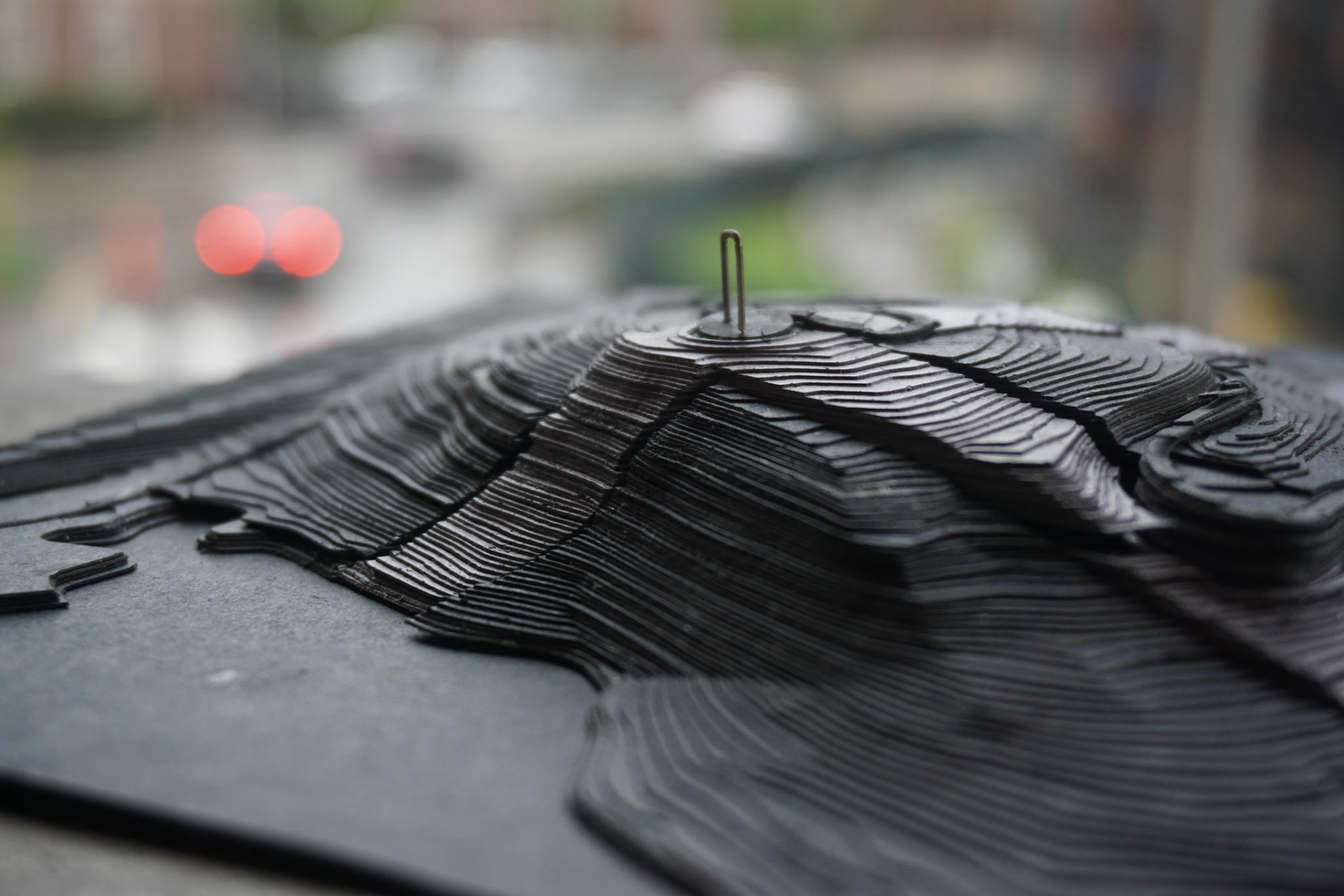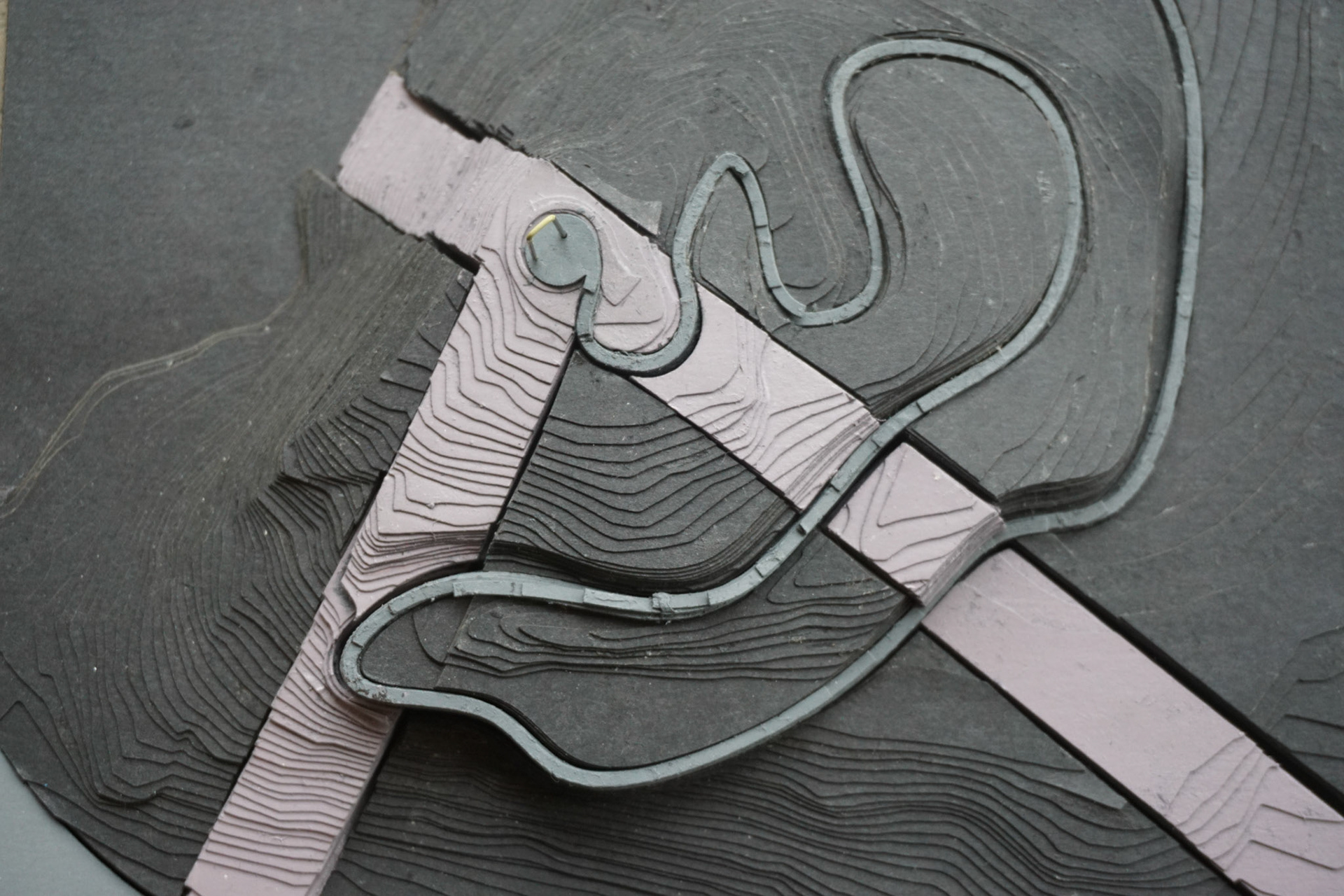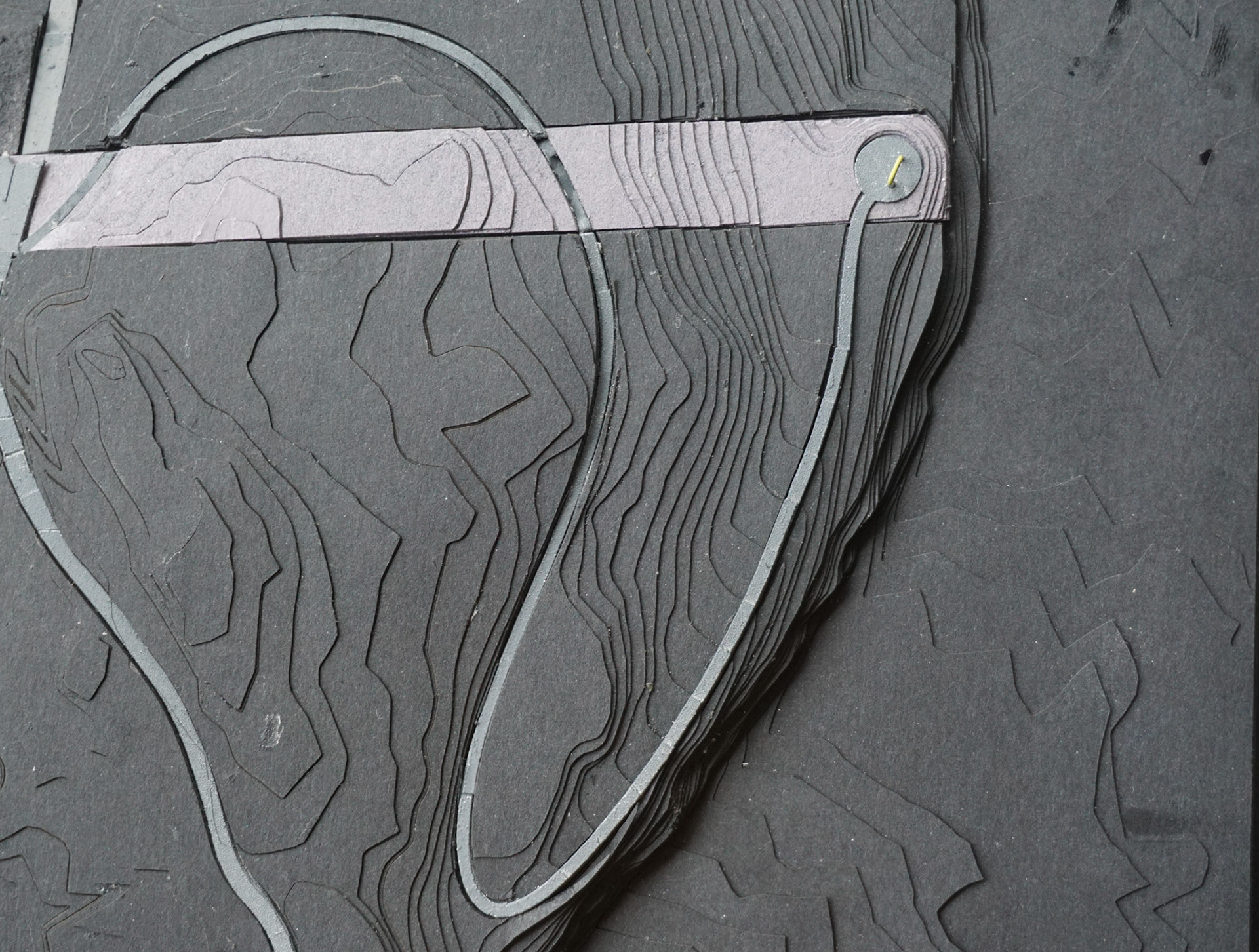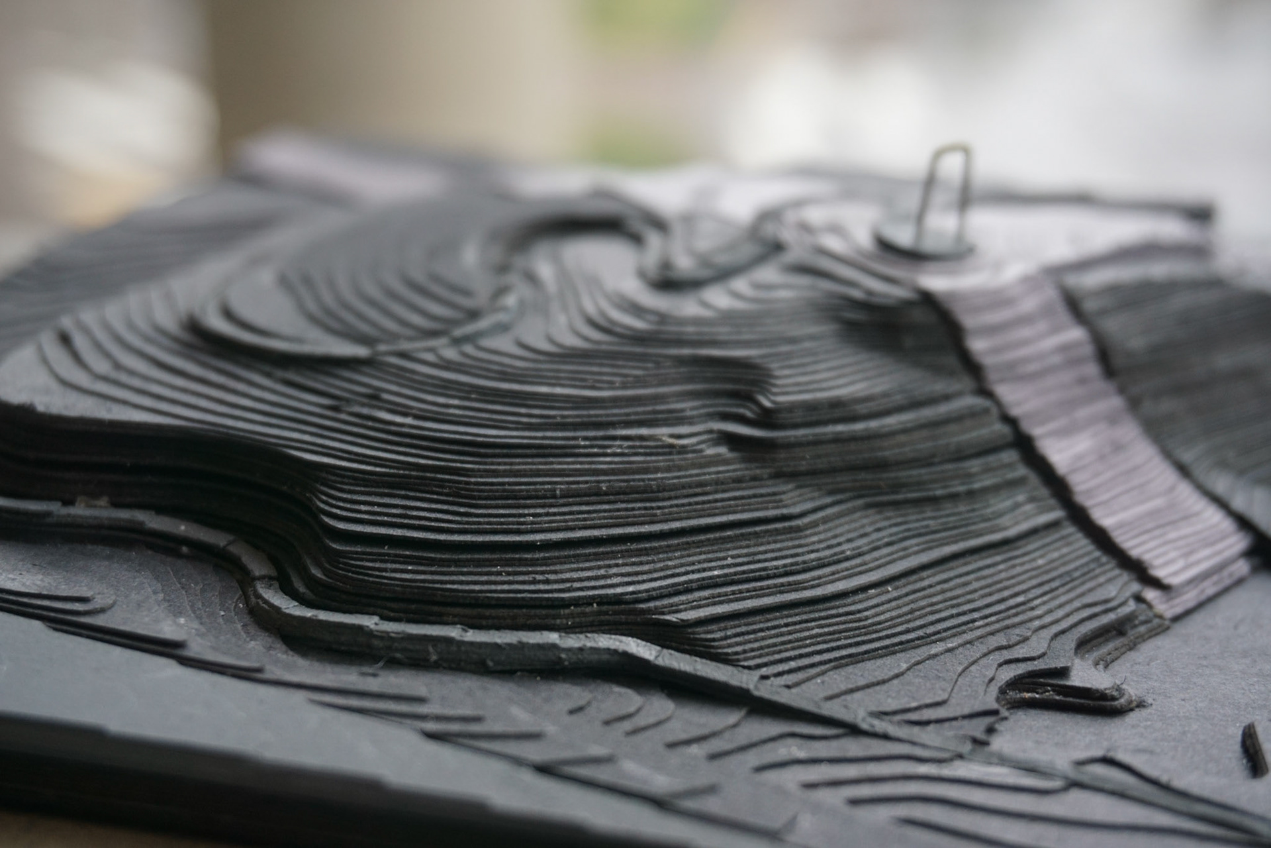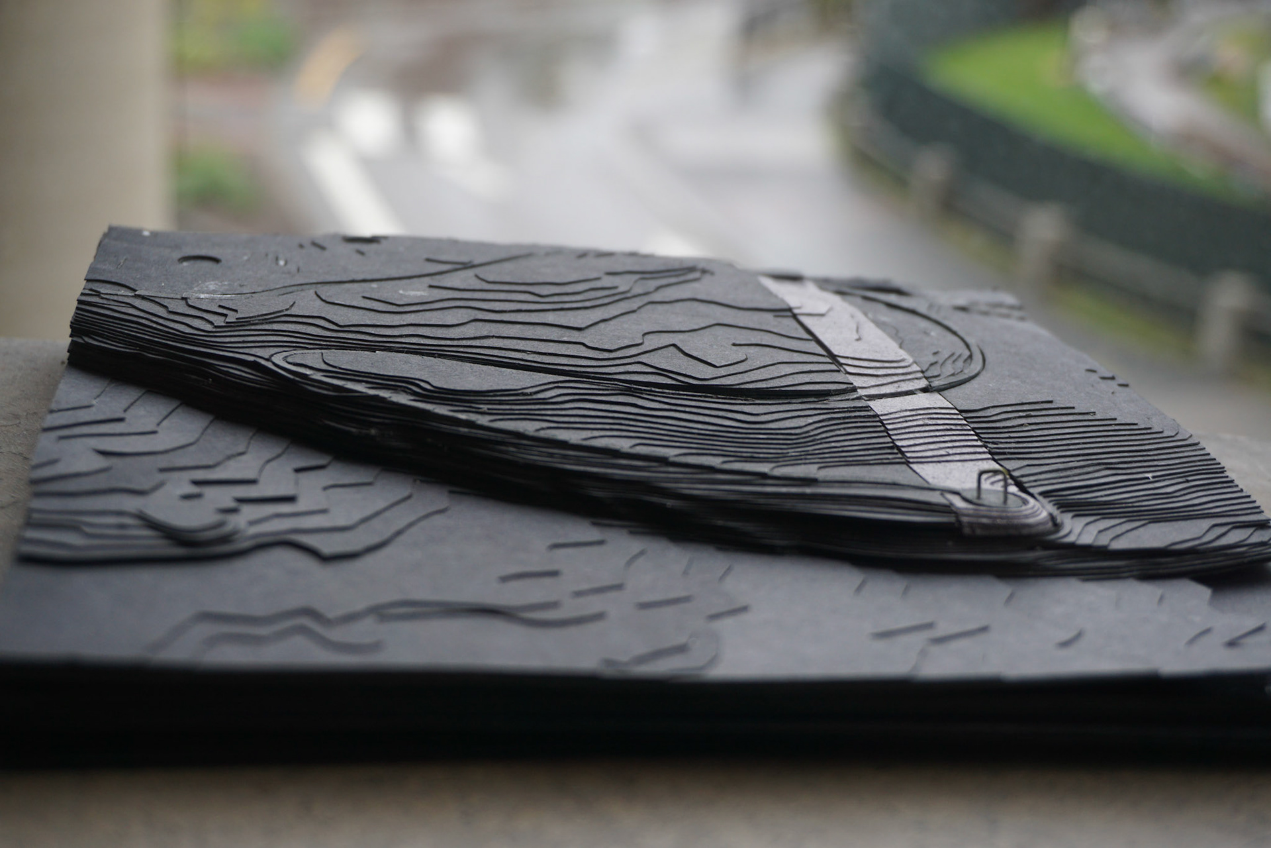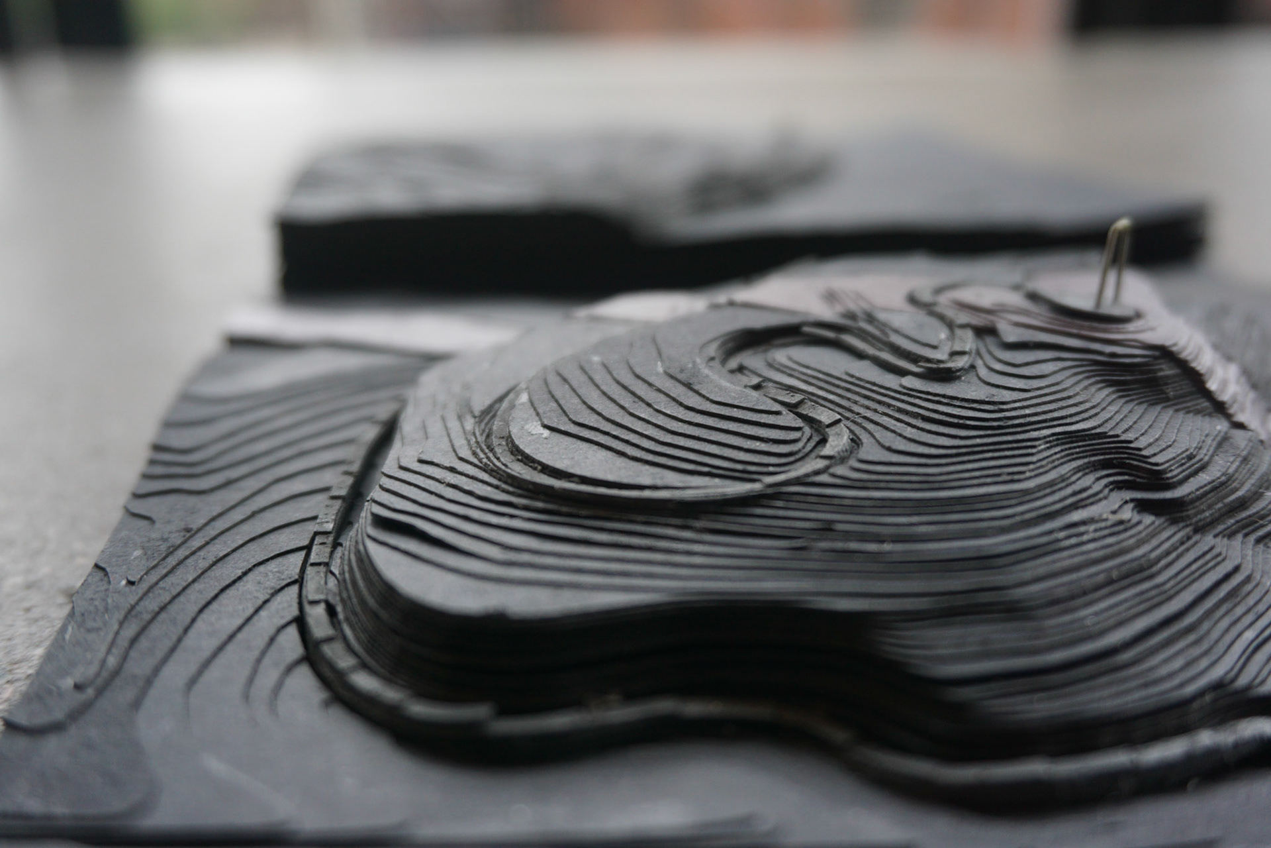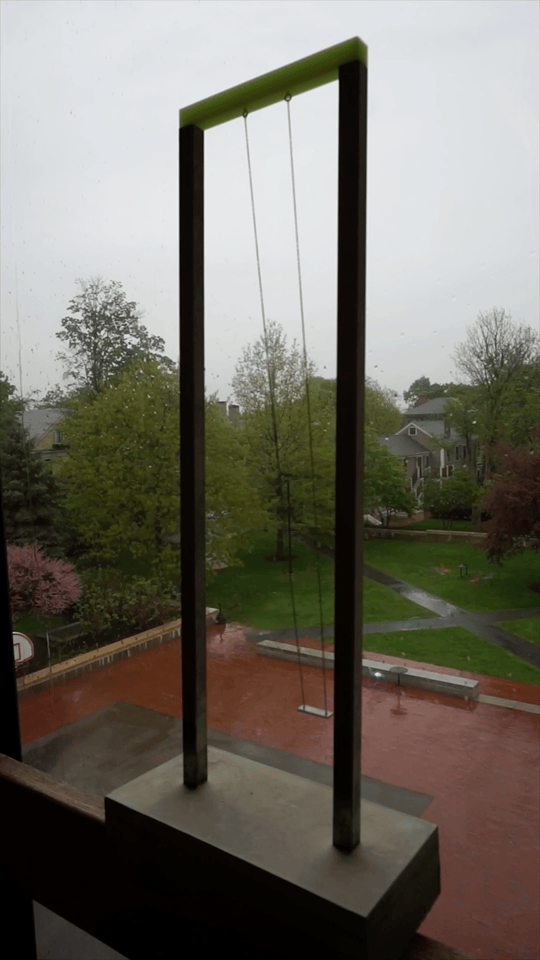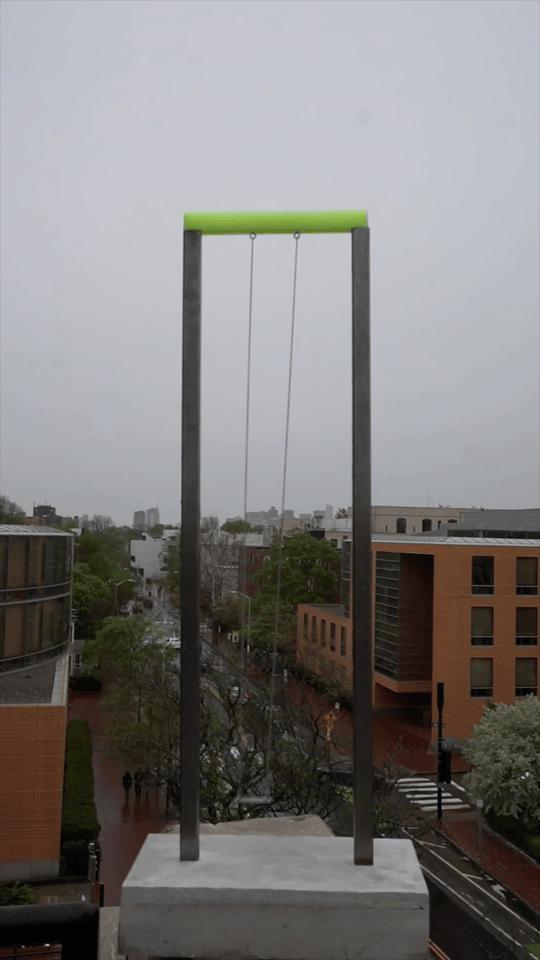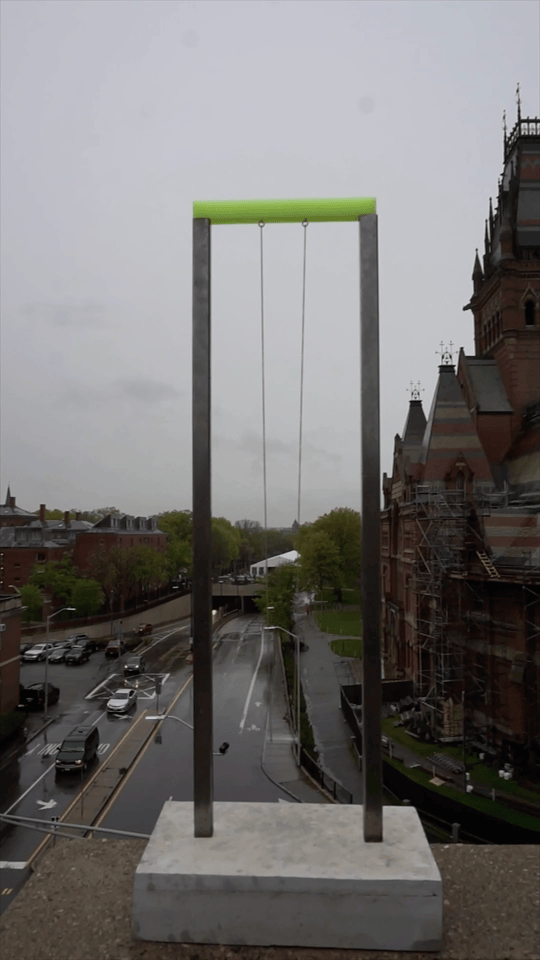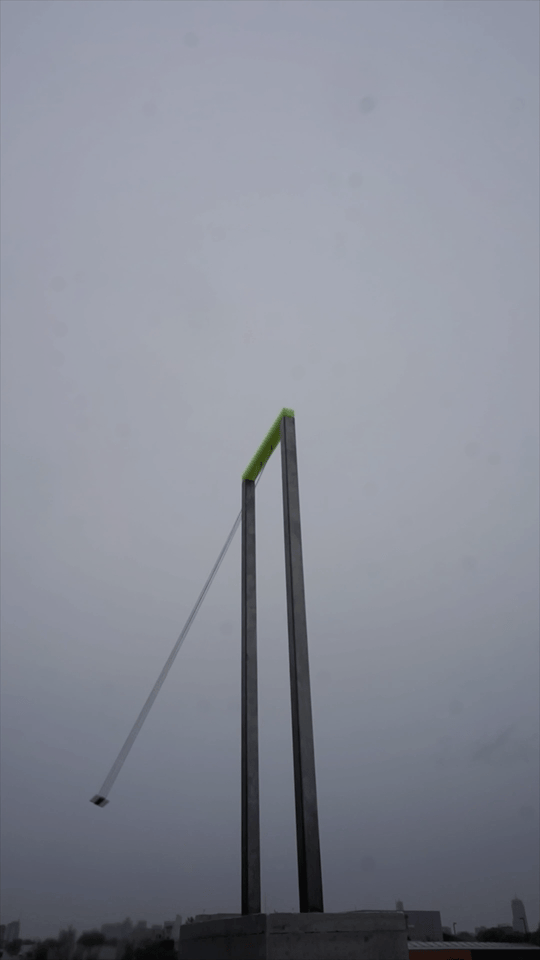Studio Coordinator: Emily Wettstein, Instructor Paola Sturla
Spring 2019
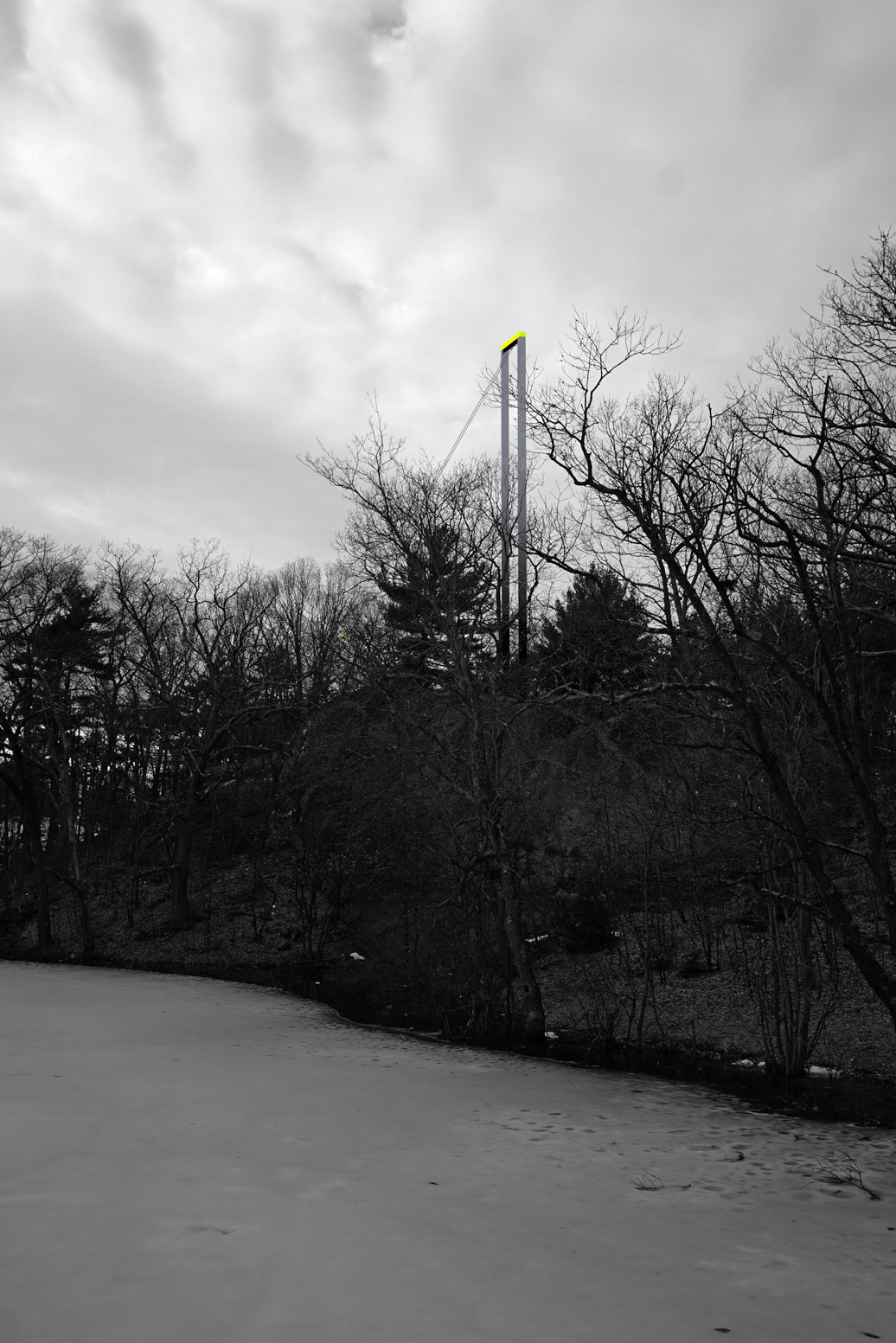
Perspective Rendering
Franklin Park, Boston’s largest park, was designed by Frederick Law Olmsted in the 1880s as the “crown jewel” of a broader network of parks known as the Emerald Necklace. The park, which is now bisected by a busy road and includes a golf course, high school stadium and zoo, suffers from segmentation and lack of density.
Nevertheless, it remains a vast, beautiful and historic urban park. In a recent request for proposals, the city of Boston has emphasized a need for increased programming and signage to attract park visitors. Particularly because Franklin Park is located in a rapidly gentrifying area of Boston, it is necessary that programming cater to the desires of those who already live in the surrounding areas.
The programming requests outlined in the RFP will speed the process of gentrification, destroy what aesthetic continuity remains in the park and fail to sufficiently increase the number of regular visitors. Furthermore, the generic programming requests reveal an administrative disregard for unofficial uses by its current visitors, such as parking lot parties, DIY “frisbee golf” and, in at least one instance, the rogue installation of a single swing.
Inspired by this lone swing, which was removed over the course of the semester, I have proposed the introduction of six permanent swings as a small-scale method of increasing visibility of, visitation to and aesthetic continuity throughout the park while maintaining unstructured activities and highlight existing site conditions. Though swinging is a beloved activity across ages, swing sets nevertheless tend to be confined to playgrounds, where childless individuals are unwelcome.
Proposed Swing Overlooks and Paths
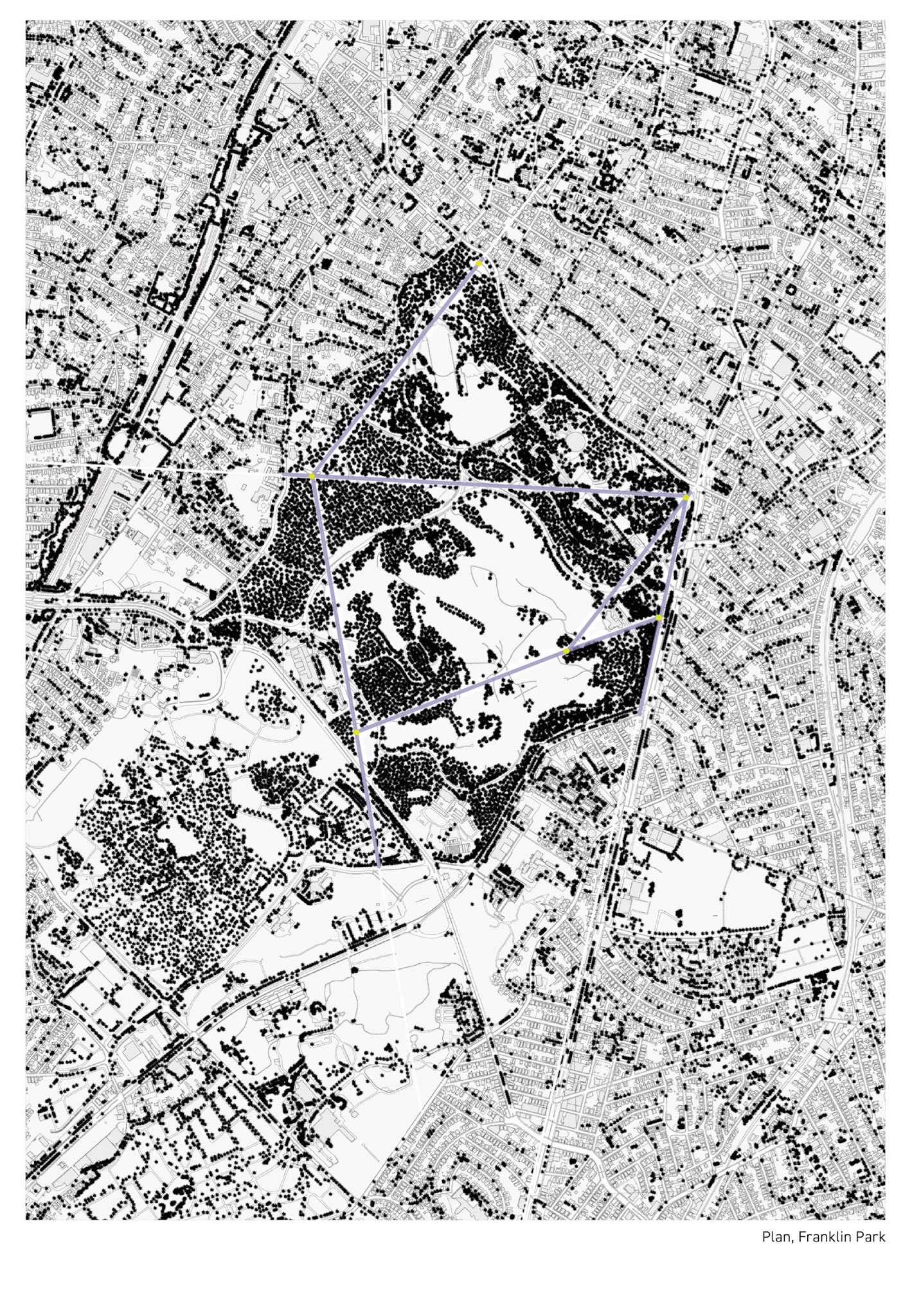
Plan
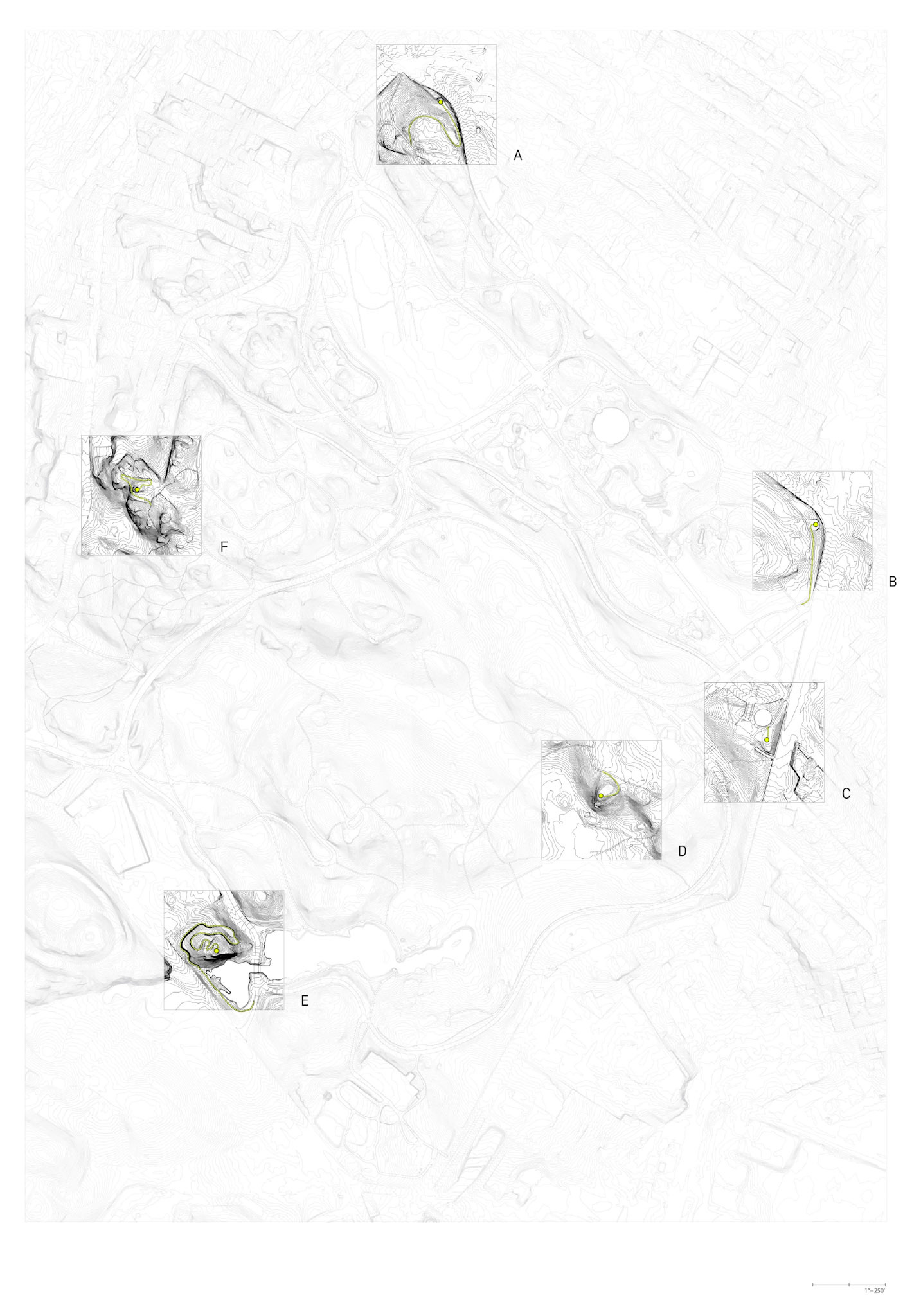
Contour Plan with Focus Sites Indicated
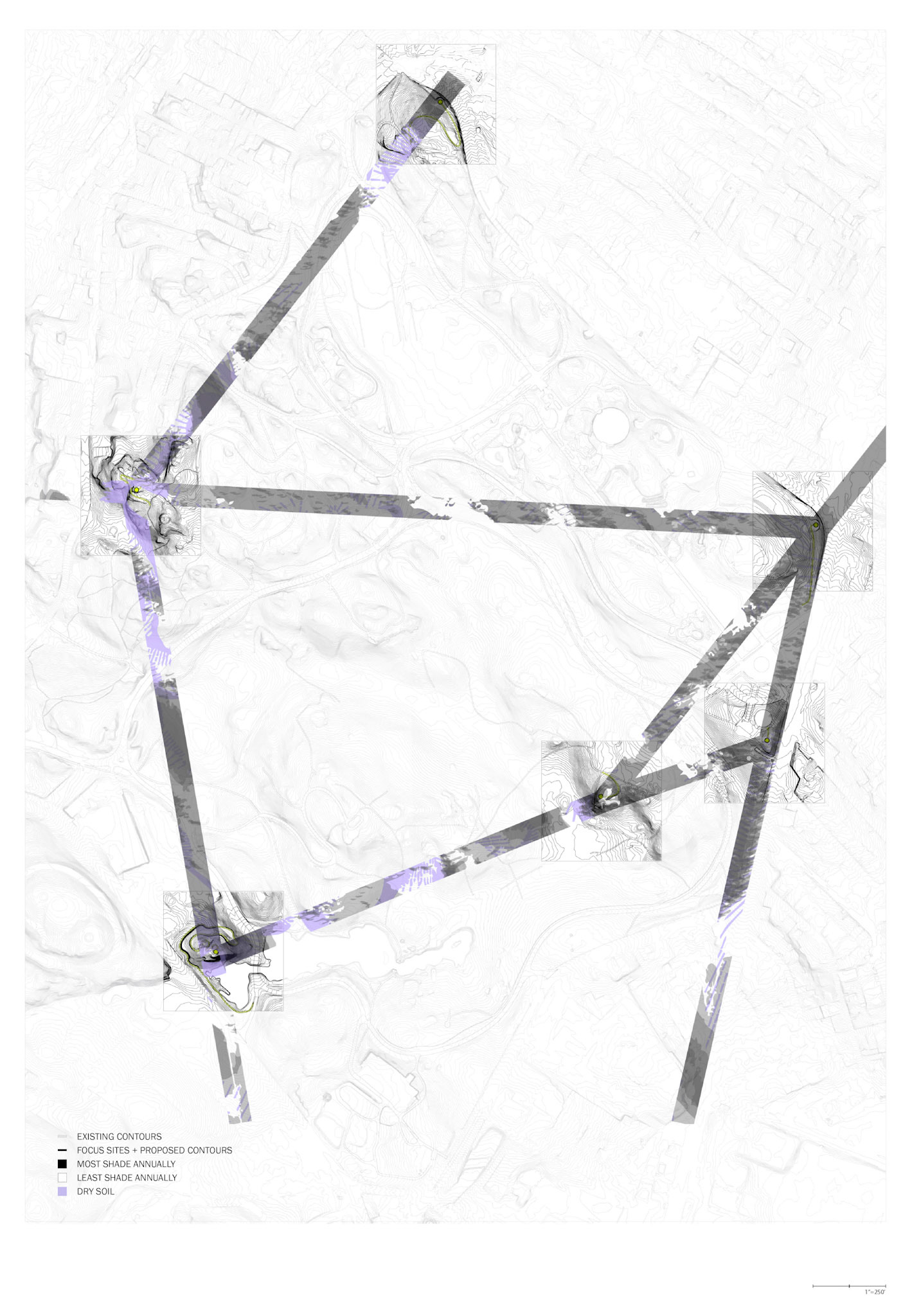
Contour Plan Showing Annual Sun Exposure Between Focus Sites
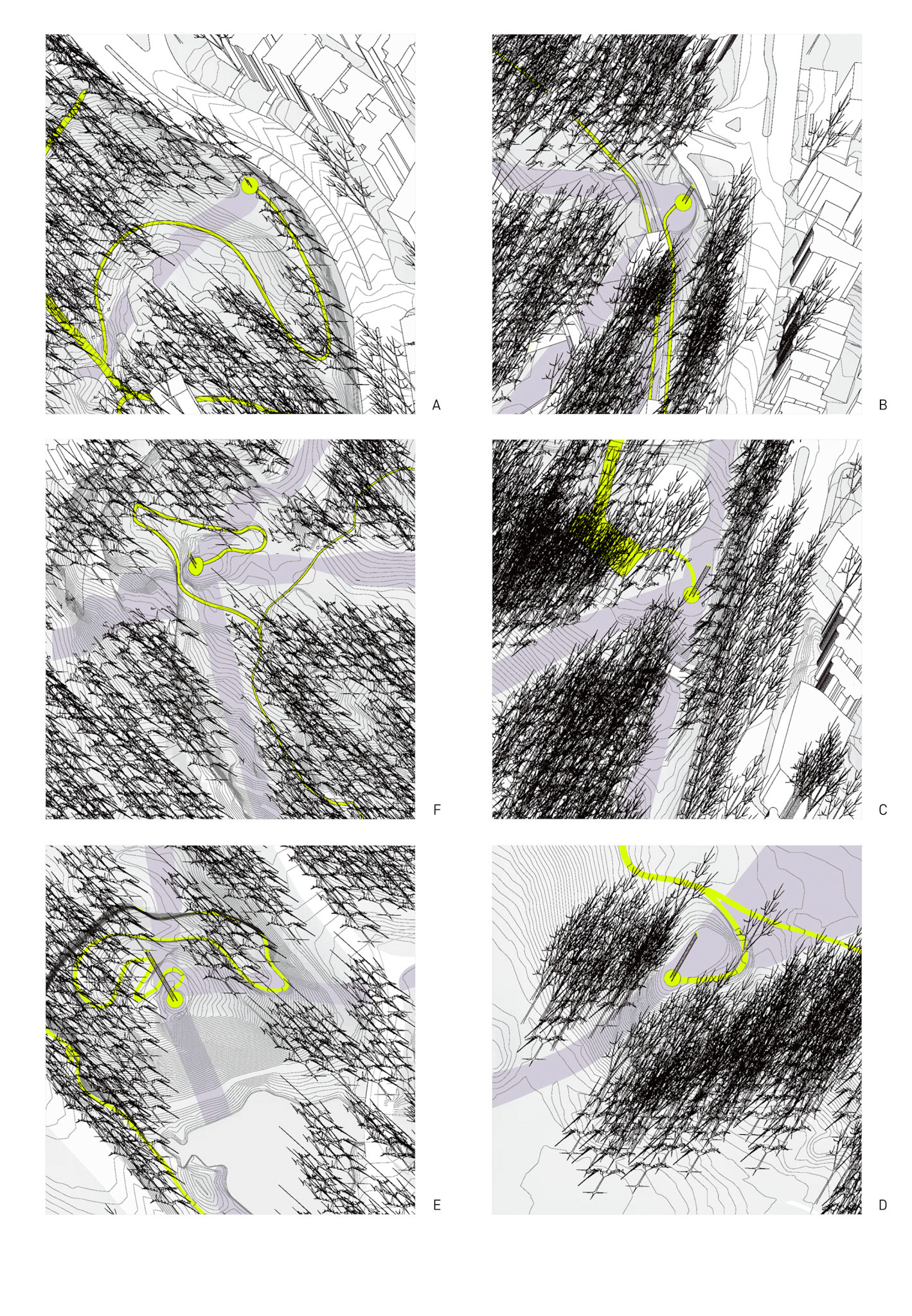
Focus Sites
Through the introduction of six swings, located on high points throughout the site, my proposal reinterprets the traditional landscape feature of the overlook from a site of passive observation and photography to one that is exciting and physically engaging.
The overlooks highlight less-typical views and connect the park visually with its surroundings. This approach is in contrast with Olmsted’s original design of Franklin Park which included several overlook points, but all of which were oriented inward towards a central meadow to distance the user from the surrounding urban context.
The backless seat of a typical swing also provides the user with a choice between two orientations. With this aspect in mind, each overlook was chosen to showcase two views, one of a particular scenic vista and, in the reverse direction, one of another swing.
Visibility of the next swing allows the user to compare her experience to the conditions of another distant location and advertises its existence. To highlight the relativity of the high points, the top bar of each swing is set at a constant elevation across the site, regardless of the ground elevation, creating a visual datum against which visitors can make observations.
Swing Experience Facing Inward + Outward
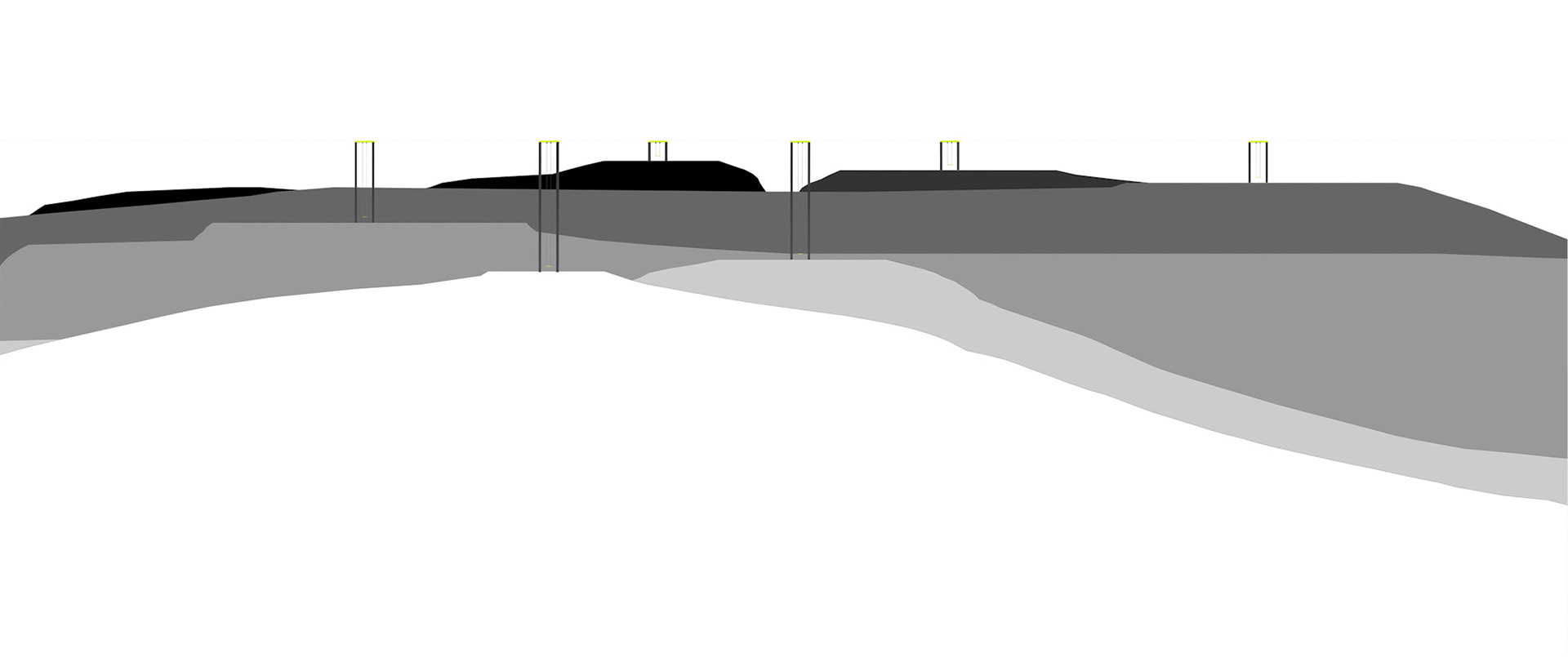
Sections of each swing compiled to show relative elevations of each peak and the correspondingly varied lengths of each swing
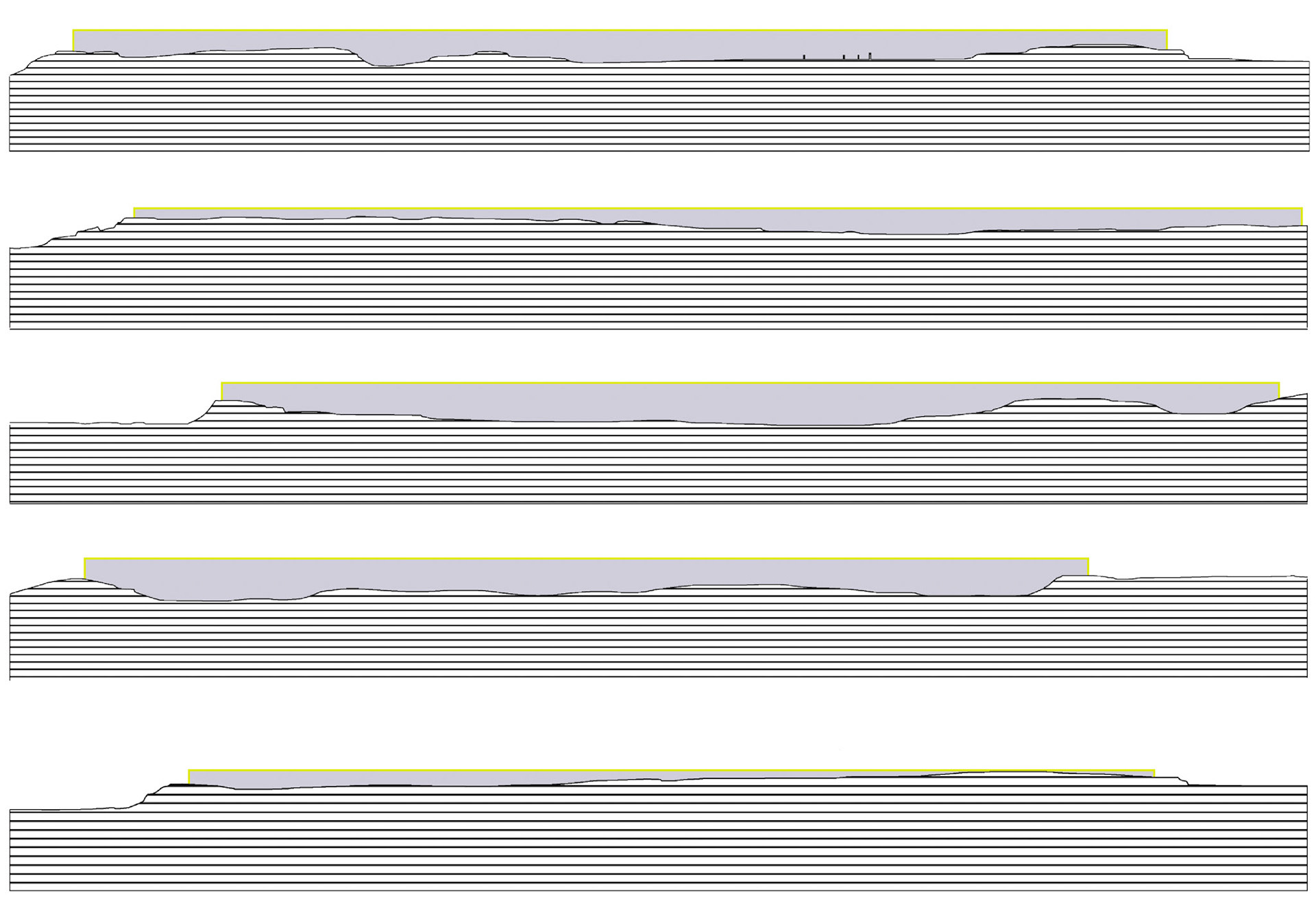
Sections between swings. Yellow line indicates the space below the top of swing datum
The change in topography across the site causes each swing to have a unique length. This can be both seen and felt in the act of swinging, as a longer swing will move more slowly than a shorter one.
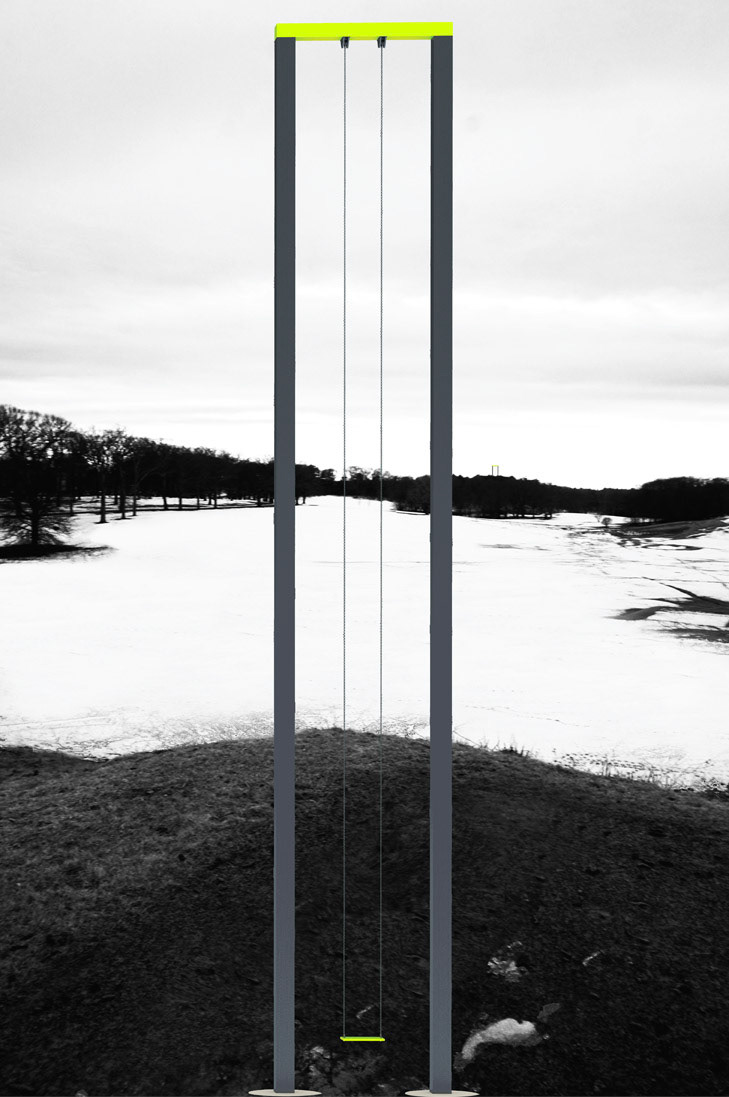
View from swing C to swing D
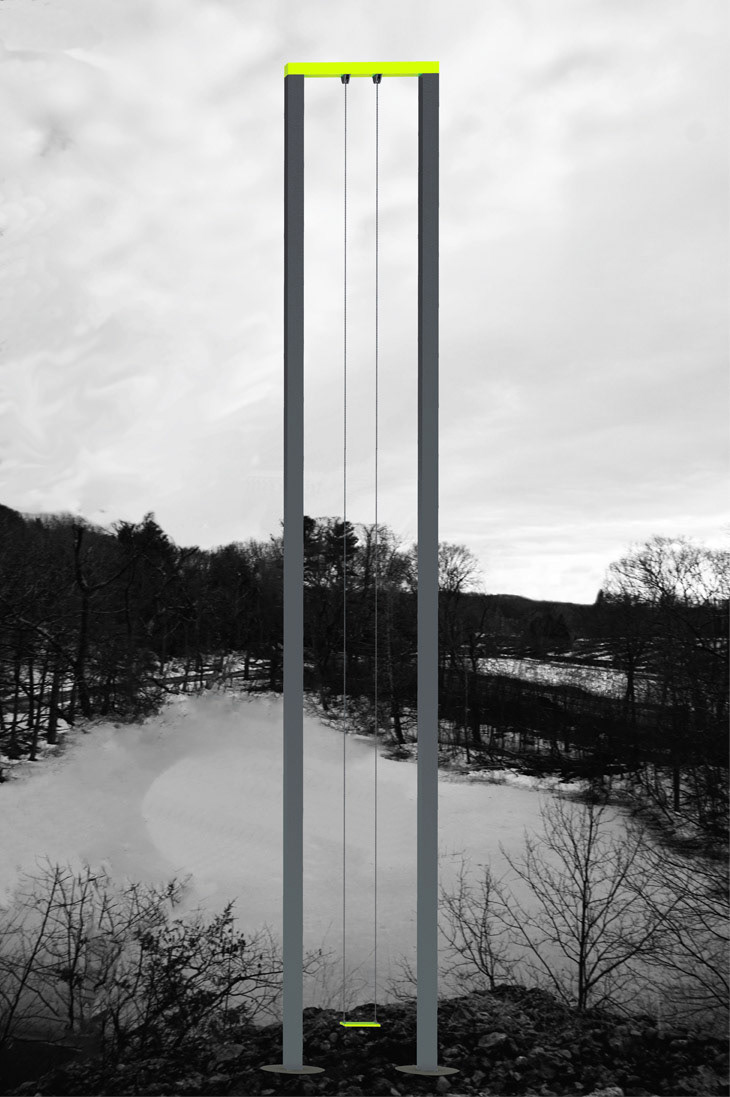
View from swing D to the cemetary
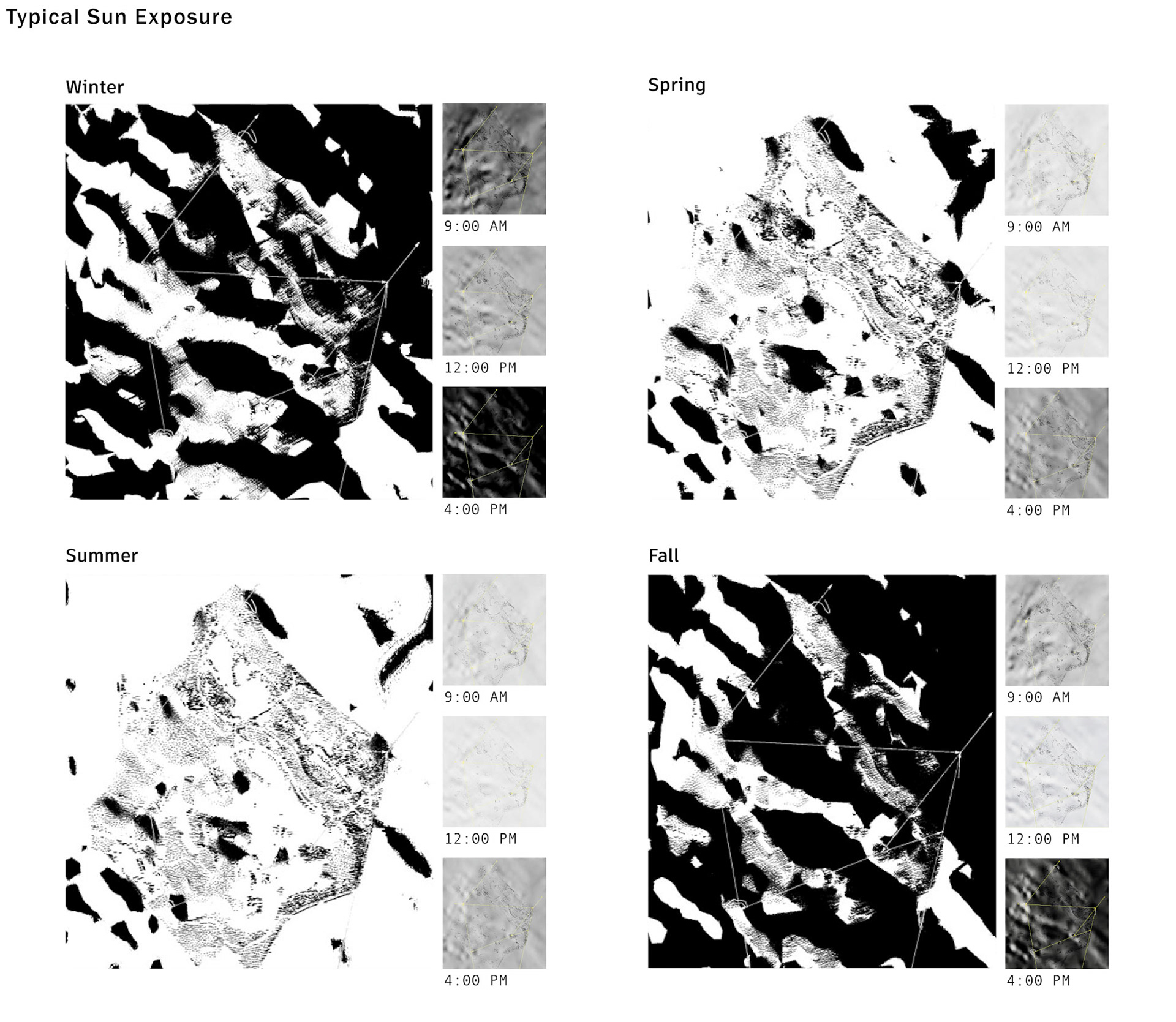
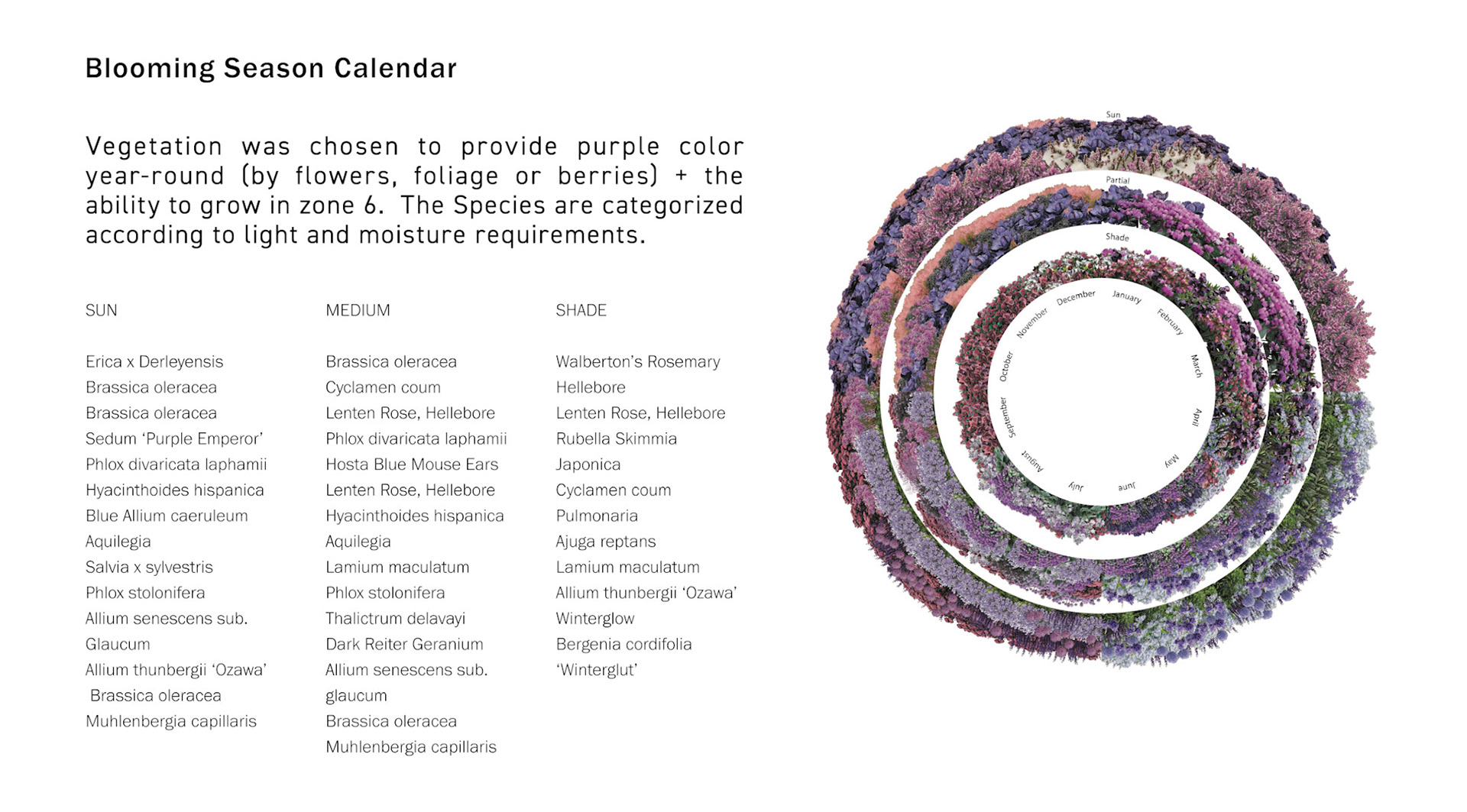
Physical Models
